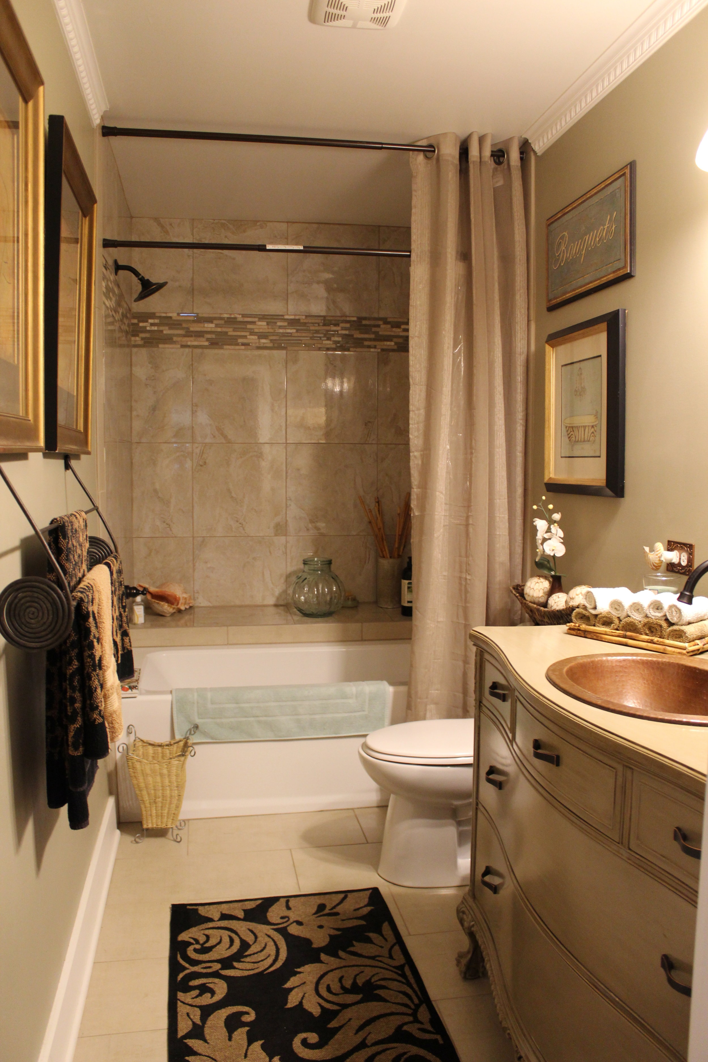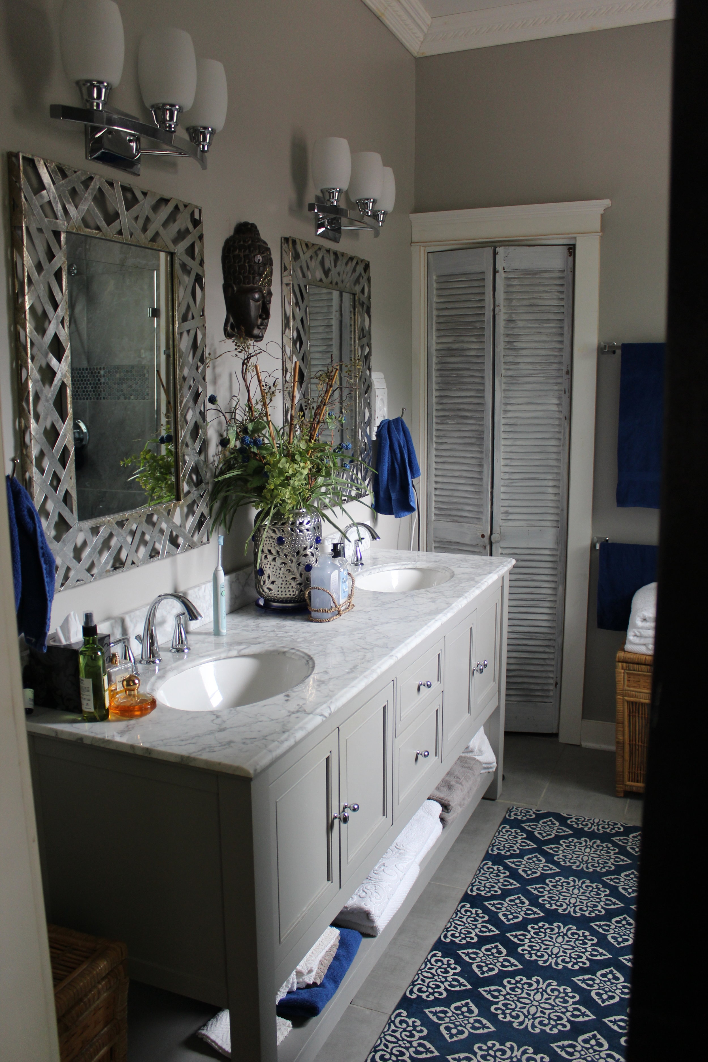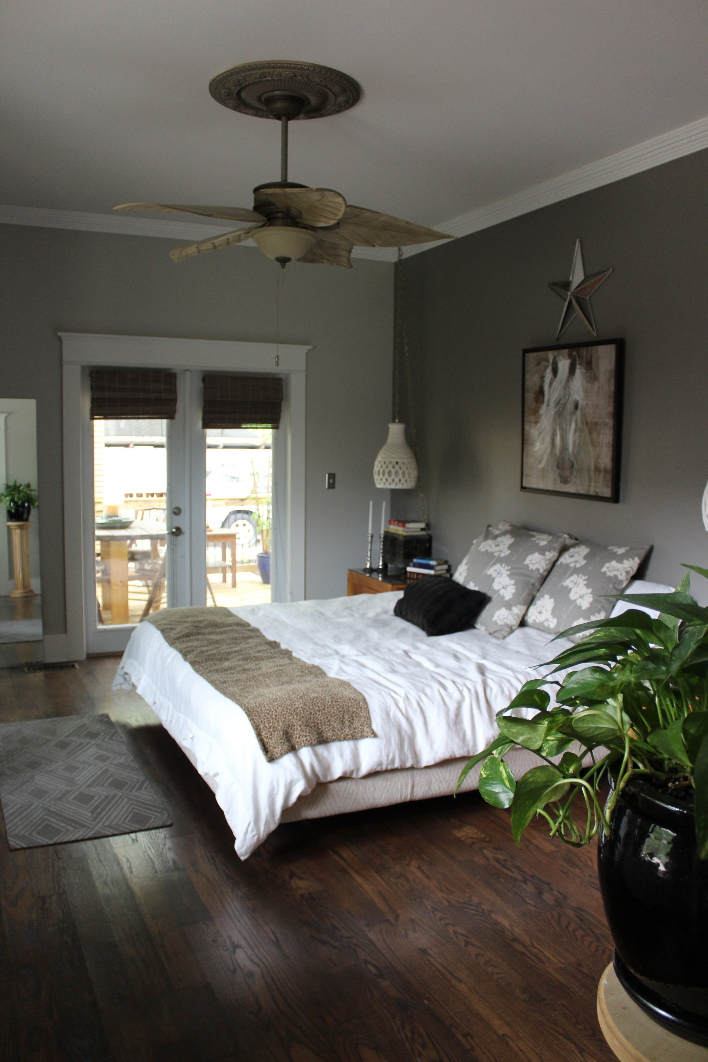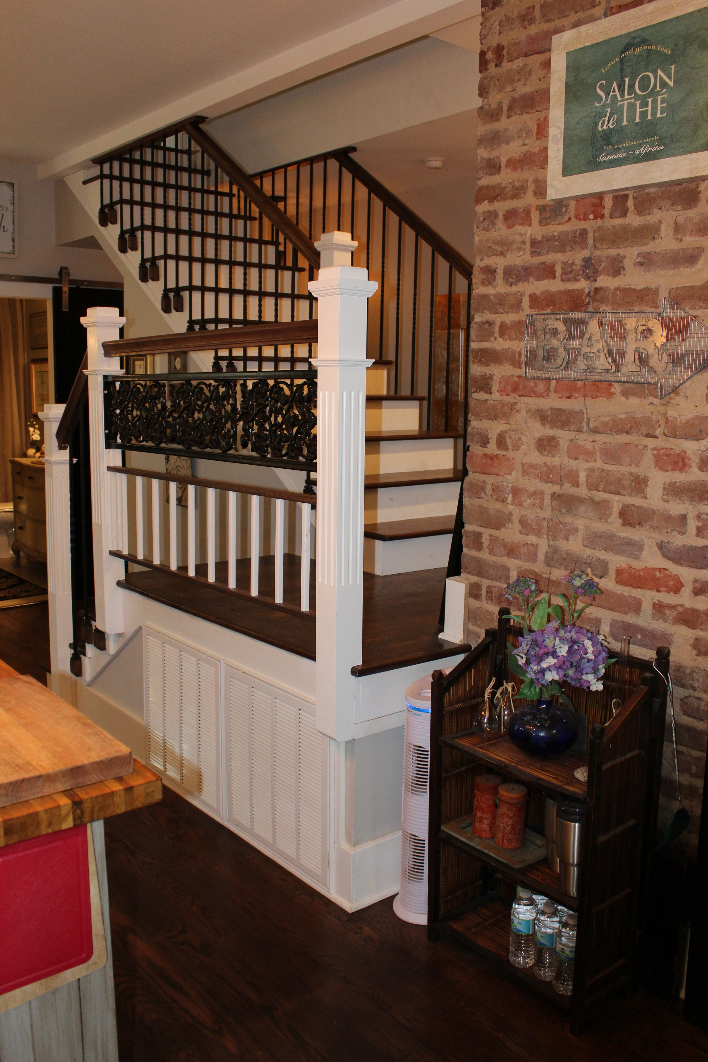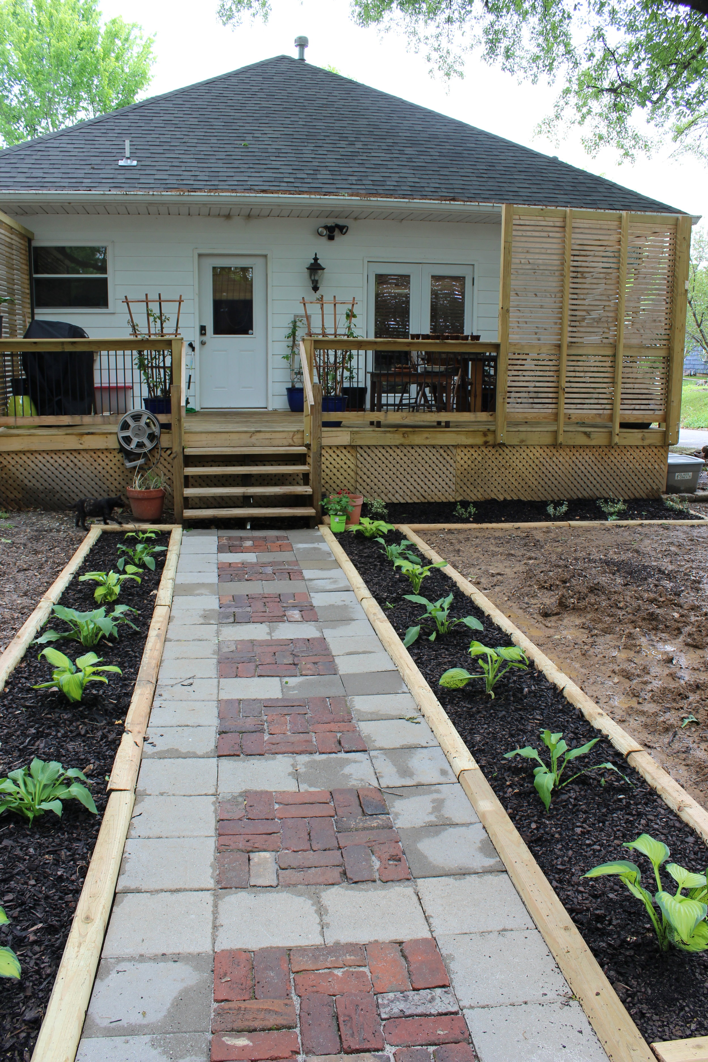Craftsman Style Bungalow Restored on West Deaderick St.
/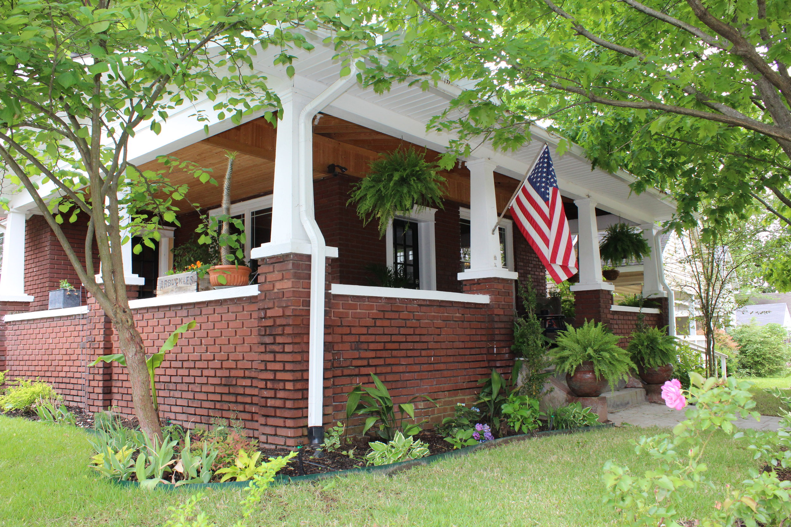
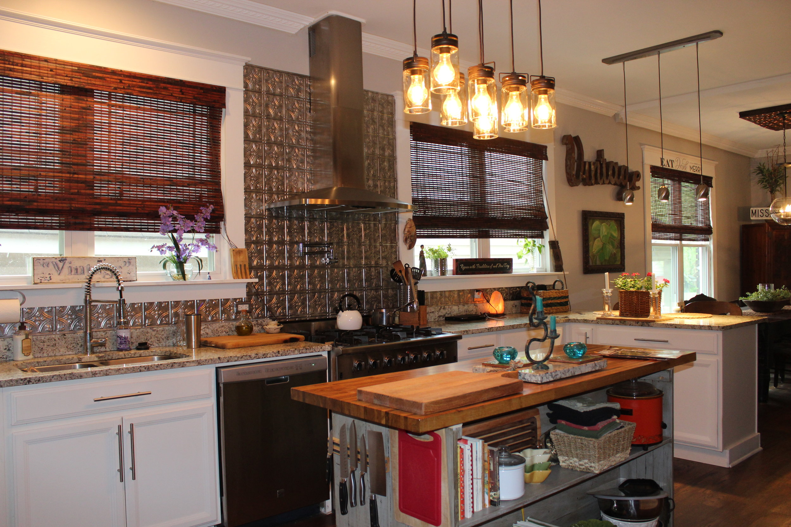
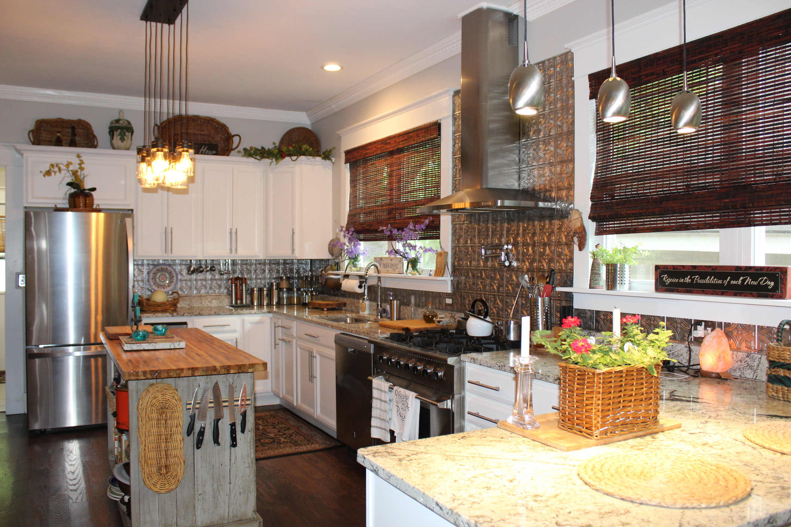
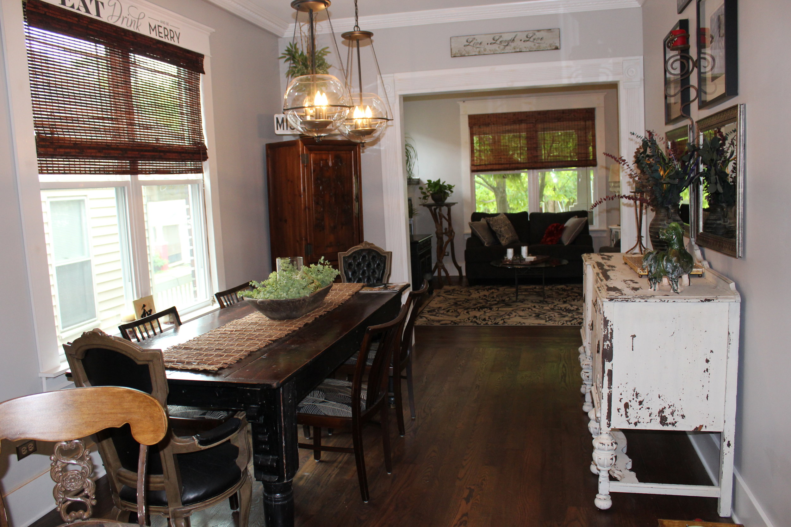
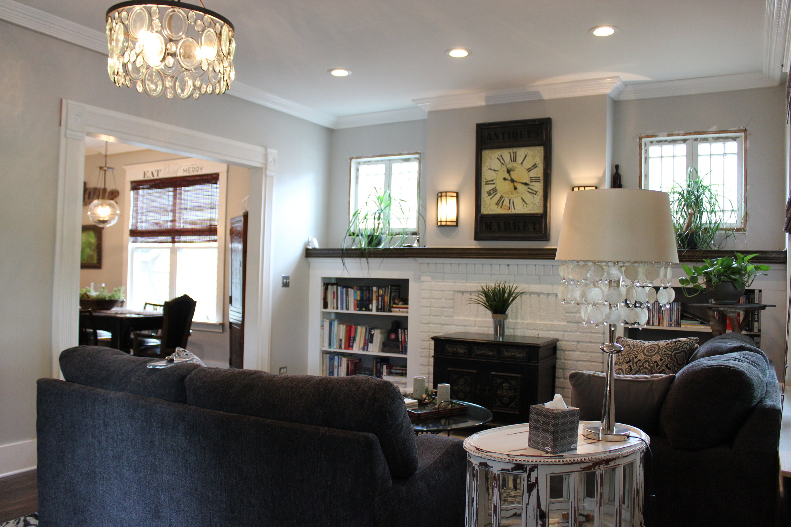
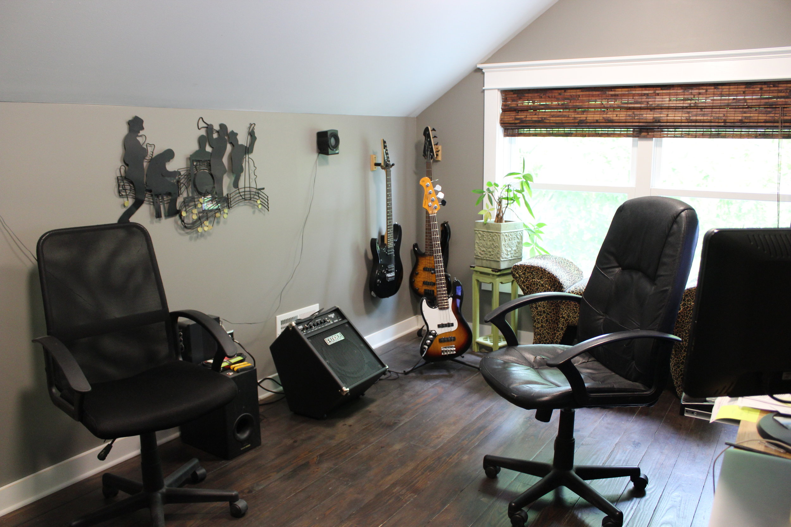
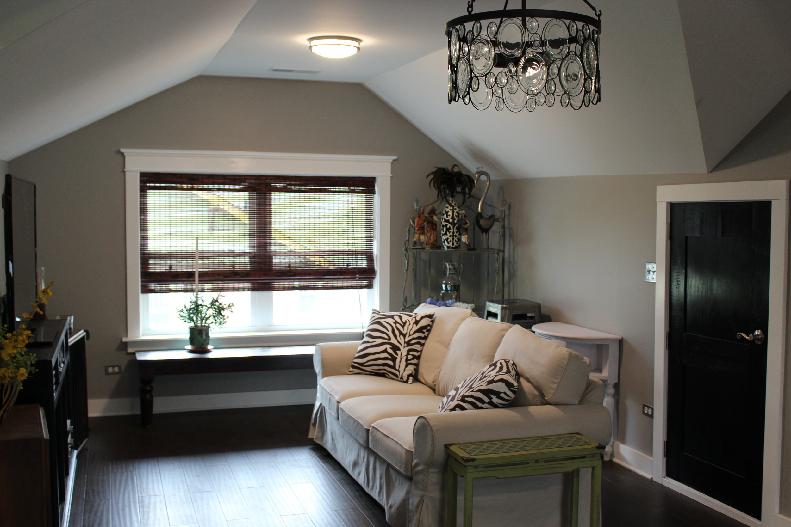
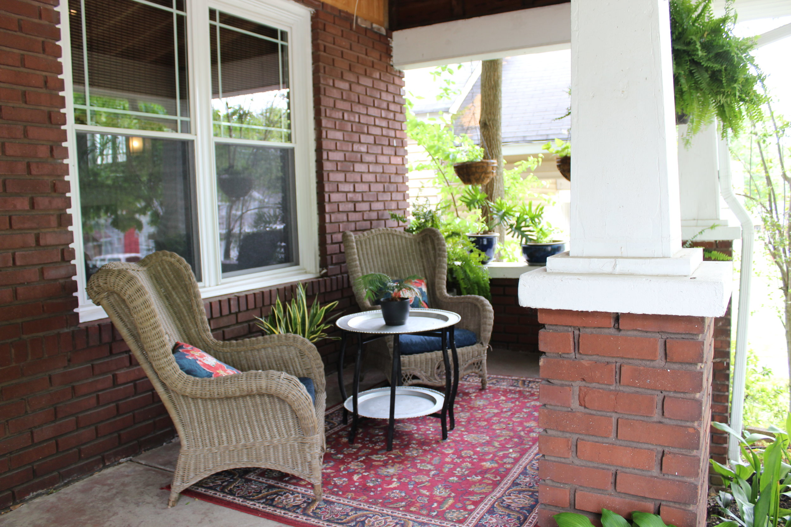
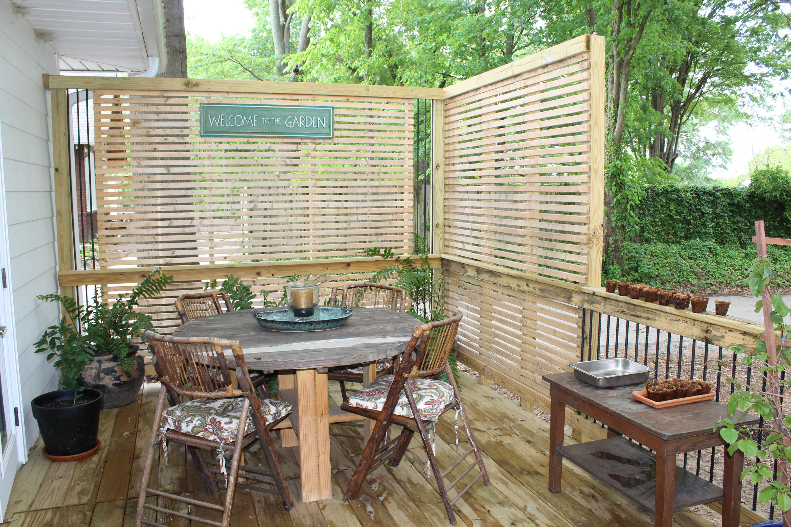
Mario & Jan Irigoyen
Story by Lyda Kay Ferree,The Southern Lifestyles Lady. Photography by Lindsay Allison.
Jan Irigoyen was born in Jackson, but she also grew up in the Chicago suburbs. When she was in her early thirties she lived in the former home of Joe Rogers on West Deaderick. (Joe Rogers was the founder of the Waffle House.) Jan and Joe communicated with each other prior to his recent death. He sent Jan his book and he remained interested in his former home on West Deaderick. He had a great memory of the homes in his neighborhood and he even mailed Jan layouts of some of the homes as they were when he lived in that neighborhood years ago.
For several years Jan traveled back and forth between Chicago and Jackson. She met her husband, Mario, on an online dating service. He was born in California (His father was in the Army) but most recently he lived in the Chicago suburbs. “I liked his profile, but he was looking for a younger woman,” said Jan laughingly.
Jan is an energy manager who brokers gas and electricity for large hospitals in Illinois. She works from home as does Mario, who is president and chief engineer for MI Design and Services, Inc.
The couple purchased a 2,100-square-foot Craftsman style bungalow (with a small cellar) at 290 West Deaderick. “We bought this house, which was built in 1928, because we were coming down to Jackson every few months to maintain the Joe Rogers house,” said Jan. “The house in which we now live was boarded up and it was an eyesore. I contacted the city to get something done about it.” Finally she and Mario asked the City Inspector to contact the owner about their interest in purchasing the house. They bought the house and started renovating it in August 2013.
“The house had been vacant for quite a while and was unbelievable in its current state,” said Jan. “Originally we thought we would keep it a duplex and let the house pay for itself, but it proved to be too cramped for a duplex and we could not make a nice space for ourselves without space from the other unit.” Jan and Mario gutted the house completely and built a brand new house inside of an old shell. “That took us two years,” said Jan.
The “new” house has an open and welcoming feel, and the Irigoyens have an eclectic taste in decorating. Mario leaves the design touches to Jan. “I just try to make things work,” he said.
The front porch is a great socializing area as is a back deck, which was added to the home by the Irigoyens. The living room features a beautiful original fireplace, which was recently completed. “It is very special,” said Jan. “The plant stand made from crepe myrtle branches by an artist of a fine crafts studio in New Orleans, where I once lived, is the most special piece in the living room,” she said. Major improvements were made in the kitchen. Mario put in a brand new kitchen in a brand new space. Now there are granite countertops, a 36-inch professional grade oven and beneath an island is an old cabinet microwave and toaster oven.
In the dining room are a chest that came from Royal Reeds on North Royal and the dining room table, which guests covet, was handmade by a local person.
The downstairs guest bathroom was also rebuilt and now has double shower heads as does the master bath.
There are two bedrooms downstairs, one of which is Jan’s office that she shares with a cat named Jade. Its floor is original. The downstairs master bedroom features 1950s vintage ceramic hanging lights that belonged to Mario’s father and repurposed doors. “We’re very much into repurposing and reusing older materials wherever we can,” said Mario.
The upstairs, a former attic, features a bamboo floor. One room is used for watching TV and sewing, and Mario’s office is located on the second floor. There is space upstairs for two more bedrooms. Closets may easily be added. There could be a big dormitory-style bedroom and an exercise room on the other. A large walk-in attic space is perfect for storage.
In the rear of the house plans call for a pergola, gate and a short fence to separate the parking area from the house.
“I have always lived in older homes,” said Jan. “This is Mario’s first older property. I have grown to love and appreciate the charm, the workmanship and the features of an older home. With all of the properties that we renovate we will strive to maintain the charm of the homes.”
Other Properties
The Irigoyens own a house at 291 West Deaderick and the Joe Rogers house, which is fully renovated. A renter has the downstairs space of the Joe Rogers house, and the upstairs is ready to rent long term. “I want to attract the medical market or the corporate market to this house,” stated Jan. “The goal is for guests to rent the house for a minimum of one month.” The couple also owns 286 West Deaderick across Weir. It is currently under renovation and then the Irigoyens hope to sell it to a homeowner.
Recently Jan and Mario purchased property at the corner of Johnson and Hatton (219 Johnson), built in 1905. “We are doing some renovations there but nothing major,” said Jan. “For a while it will be a nice rental property.” The Irigoyens also bought three vacant lots on Morgan Street surrounding the Victorian house that is being renovated. The intention is to build new homes on the property they just bought. Their business partners are Jim and Kathy Harper. Jim is the owner of Window World in Jackson, and he and Kathy are the Irigoyens’ business partners for the Morgan Street development.
I asked Jan and Mario what the Jackson Walk projects mean to the property values of their properties. “They will all increase in value as the revitalization of this area continues,” He said. “We are part of this increase in value because what we’re doing is for the entire neighborhood.”
Bright Future For The Neighborhood
“Granted, we want to make a profit on buying and selling homes. But we so want to see this neighborhood come back to its glory days,” said Jan. Mario added that he and Jan had invested half a million dollars in neighborhood properties.
“It’s about having a dream and seeing it come to fruition,” said Mario. “Some people will walk into a house and say the colors are horrible and the cabinets are dated. We walk into a house and we have a vision of what can be and making that transformation happen. It’s an investment and about being a small part of a larger renovation project. I consider myself to be an independent private investor contributing to and working with the city and and with Healthy Living, LLC. We are complementing their work and their work is what gave us the impetus to do our work.”
I asked Jan and Mario if they envision a bright future in the downtown and midtown Jackson areas. Both immediately said “Absolutely! Positively!”

